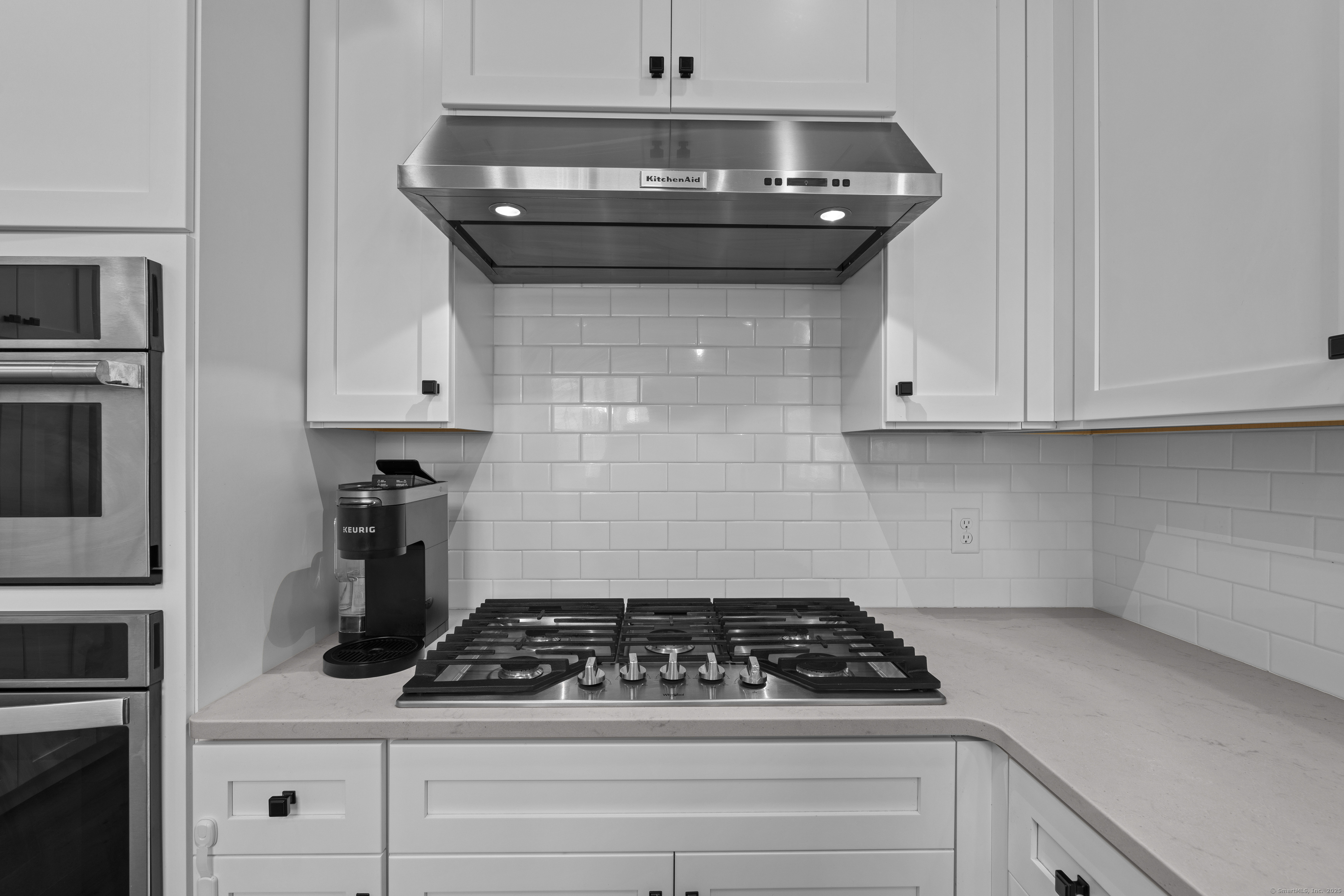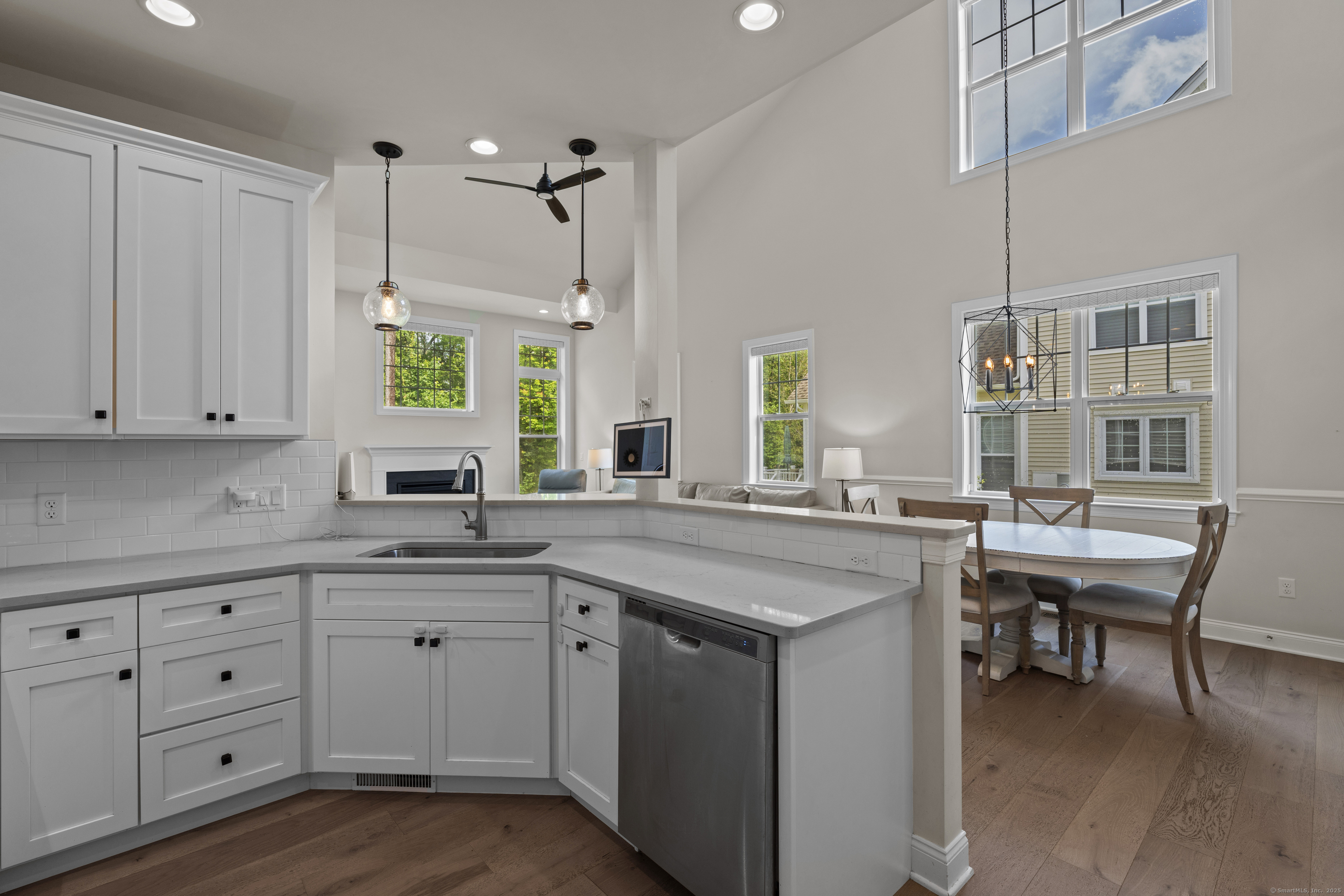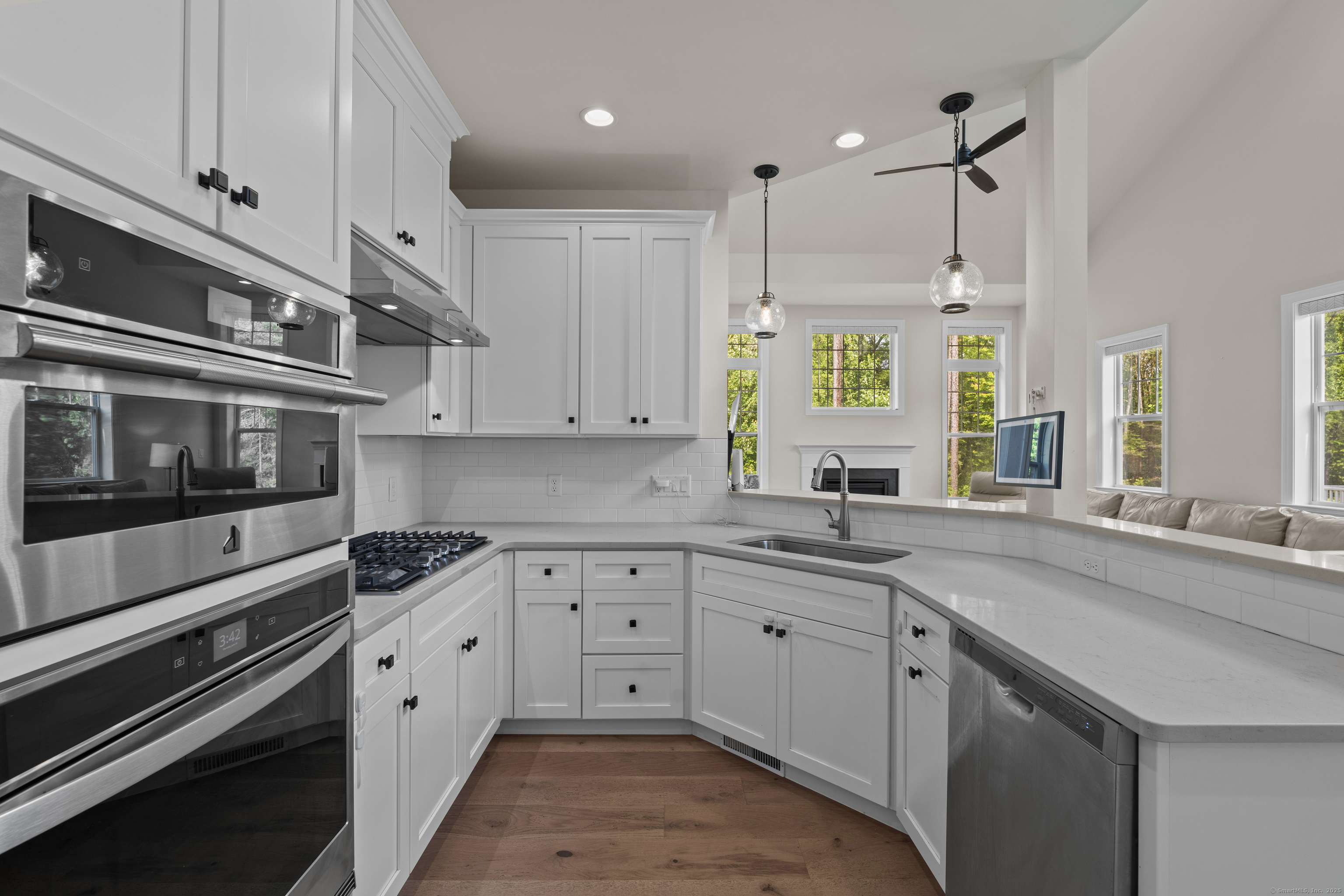


Listing Courtesy of: SMART MLS / Coldwell Banker Realty / Heather Crabtree
181 Ridgewood Drive 181 Middlebury, CT 06762
Active (1 Days)
$600,000
OPEN HOUSE TIMES
-
OPENSat, Jun 2812 noon - 2:00 pm
Description
Welcome to 181 Ridgewood Drive, Middlebury - a premier Hickory Elite end-unit in the award-winning, resort-style community of Ridgewood at Middlebury. Set amidst beautifully landscaped, wooded grounds, this nearly new townhome blends modern luxury with timeless New England charm, offering a turnkey living experience in one of the region's most desirable neighborhoods. This thoughtfully upgraded residence features a gourmet kitchen package, including a built-in Jenn-Air microwave and wall oven, quartz countertops, stylish cabinetry, and stainless steel appliances. The kitchen flows seamlessly into an expanded, light-filled living room, creating a welcoming, open-concept layout that's perfect for gatherings. Throughout the main level, you'll find engineered hardwood floors, nine-foot ceilings, and elegant details such as crown molding and chair rail accents in the foyer and dining area. The first-floor primary suite offers a private, tranquil retreat with dual granite-topped vanities and spa-inspired finishes in the en-suite bath. Downstairs, a finished and expanded lower level provides exceptional flexibility for a home office, gym, media room, or guest space - all while maintaining the high level of fit and finish found throughout the home. Additional highlights include a Level 2 electric vehicle charger (NACS/Tesla compatible) already installed in the garage, roughed in plumbing for bath in lower level, energy-efficient systems, and the benefits of low-maintenance living.
MLS #:
24104929
24104929
Taxes
$9,519(2024)
$9,519(2024)
Type
Townhouse
Townhouse
Building Name
Ridgewood at Middlebury
Ridgewood at Middlebury
Year Built
2022
2022
Style
Townhouse
Townhouse
County
Naugatuck Valley Planning Region
Naugatuck Valley Planning Region
Community
N/a
N/a
Listed By
Heather Crabtree, Coldwell Banker Realty
Source
SMART MLS
Last checked Jun 27 2025 at 8:42 AM GMT+0000
SMART MLS
Last checked Jun 27 2025 at 8:42 AM GMT+0000
Bathroom Details
- Full Bathrooms: 2
- Half Bathroom: 1
Kitchen
- Gas Cooktop
- Wall Oven
- Refrigerator
- Dishwasher
Lot Information
- Level Lot
Heating and Cooling
- Hot Air
- Central Air
Basement Information
- Full
Pool Information
- In Ground Pool
Homeowners Association Information
- Dues: $515/Monthly
Exterior Features
- Vinyl Siding
Utility Information
- Sewer: Public Sewer Connected
- Fuel: Natural Gas
School Information
- Elementary School: Per Board of Ed
- High School: Per Board of Ed
Garage
- Attached Garage
Stories
- 3
Living Area
- 1,802 sqft
Location
Disclaimer: The data relating to real estate for sale on this website appears in part through the SMARTMLS Internet Data Exchange program, a voluntary cooperative exchange of property listing data between licensed real estate brokerage firms, and is provided by SMARTMLS through a licensing agreement. Listing information is from various brokers who participate in the SMARTMLS IDX program and not all listings may be visible on the site. The property information being provided on or through the website is for the personal, non-commercial use of consumers and such information may not be used for any purpose other than to identify prospective properties consumers may be interested in purchasing. Some properties which appear for sale on the website may no longer be available because they are for instance, under contract, sold or are no longer being offered for sale. Property information displayed is deemed reliable but is not guaranteed. Copyright 2025 SmartMLS, Inc. Last Updated: 6/27/25 01:42

